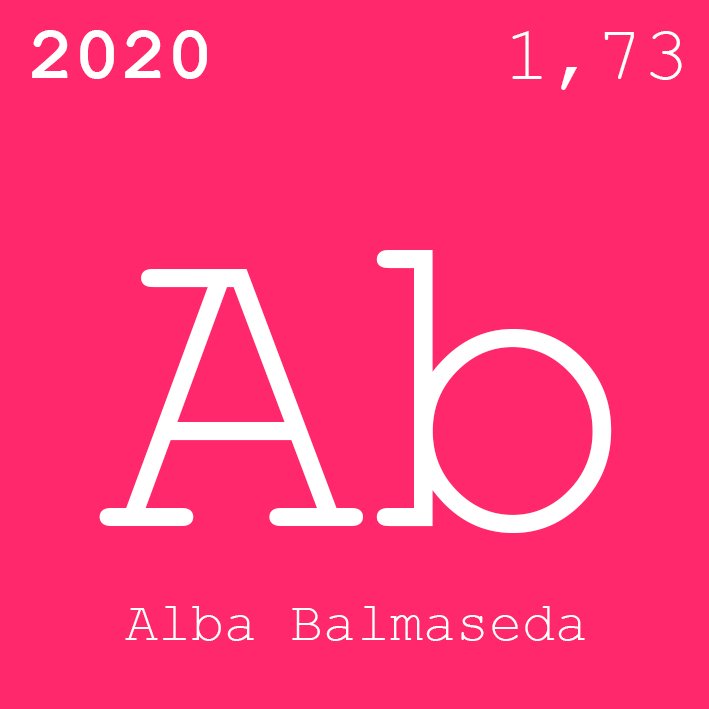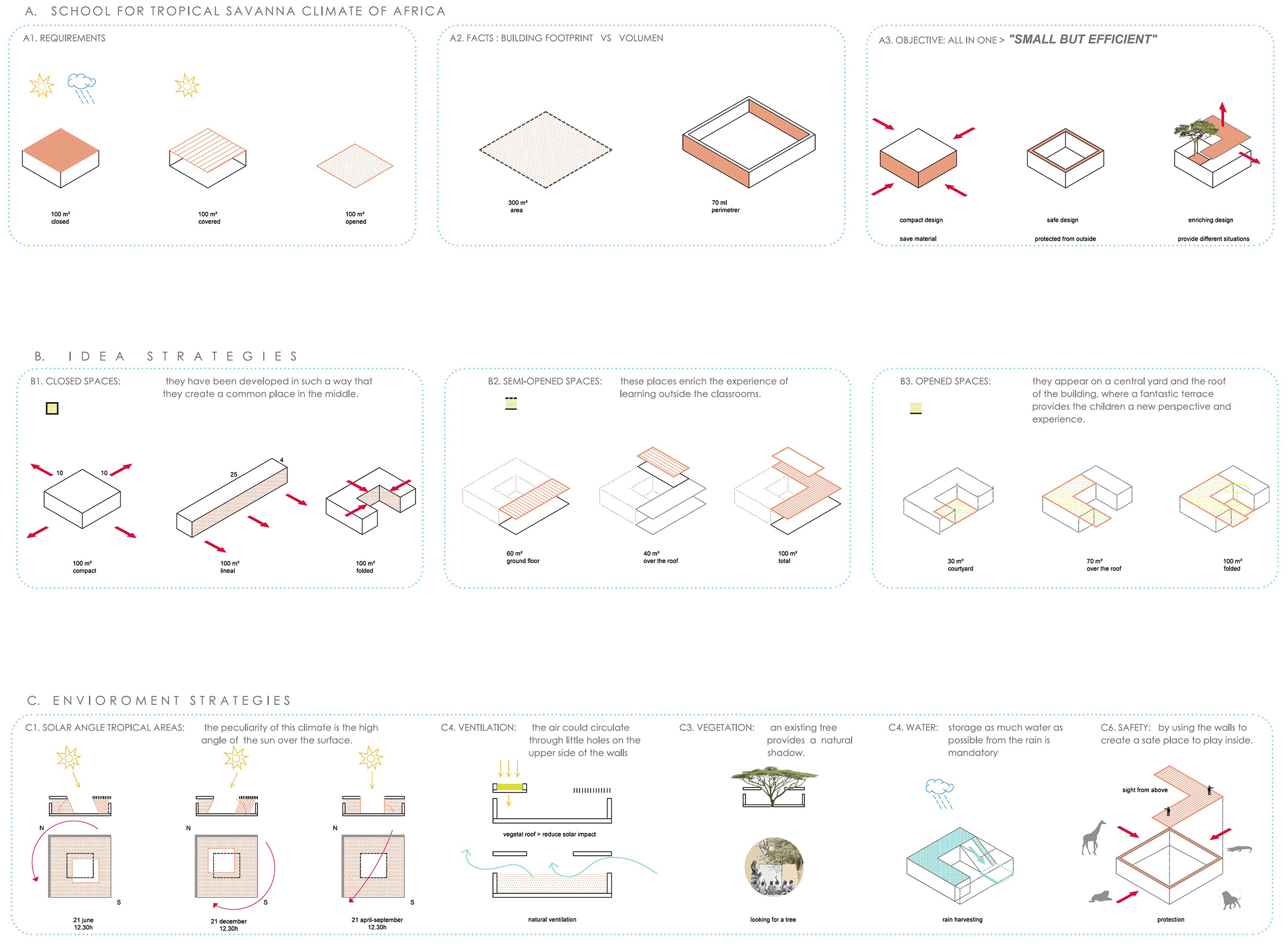
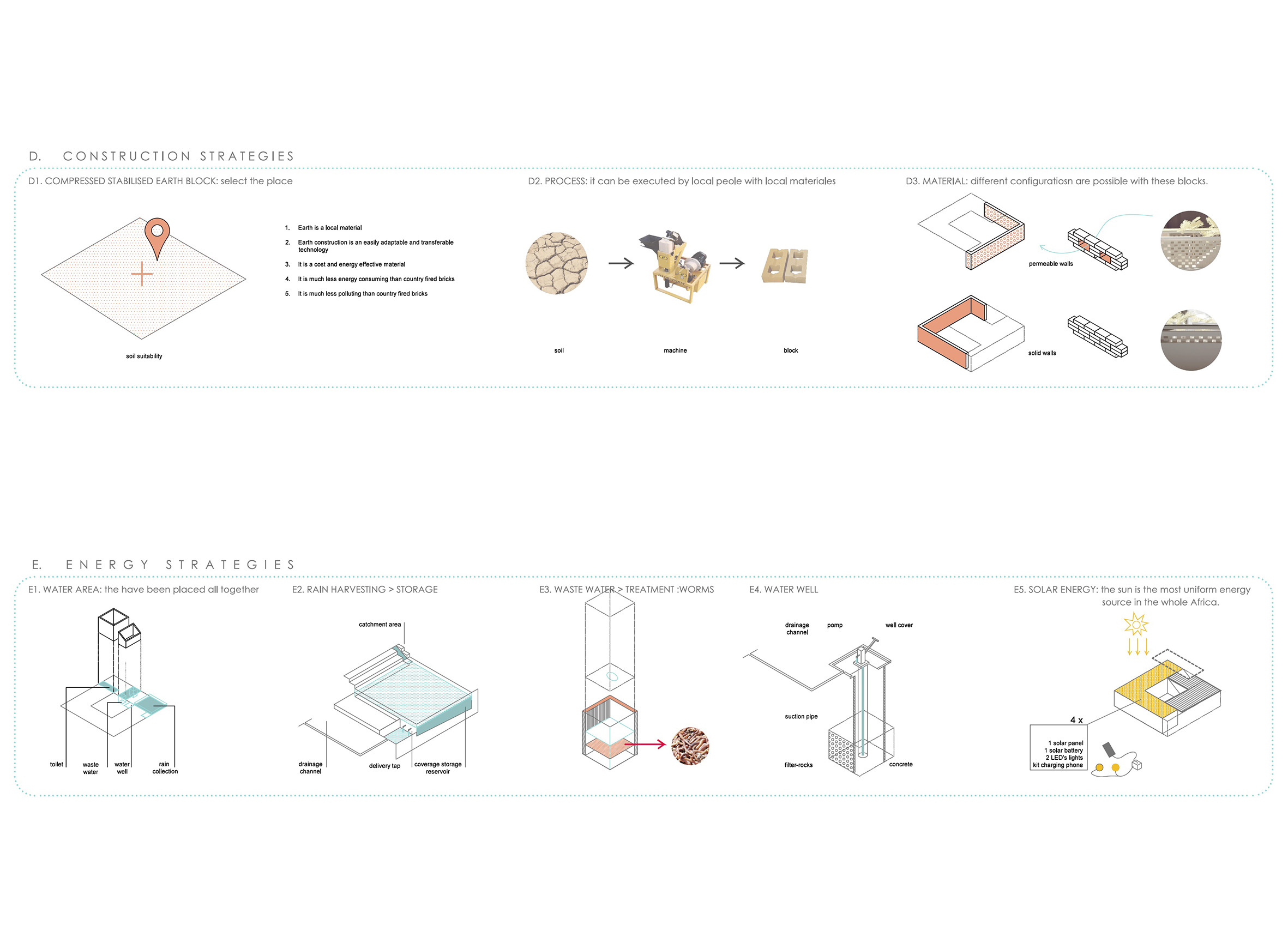
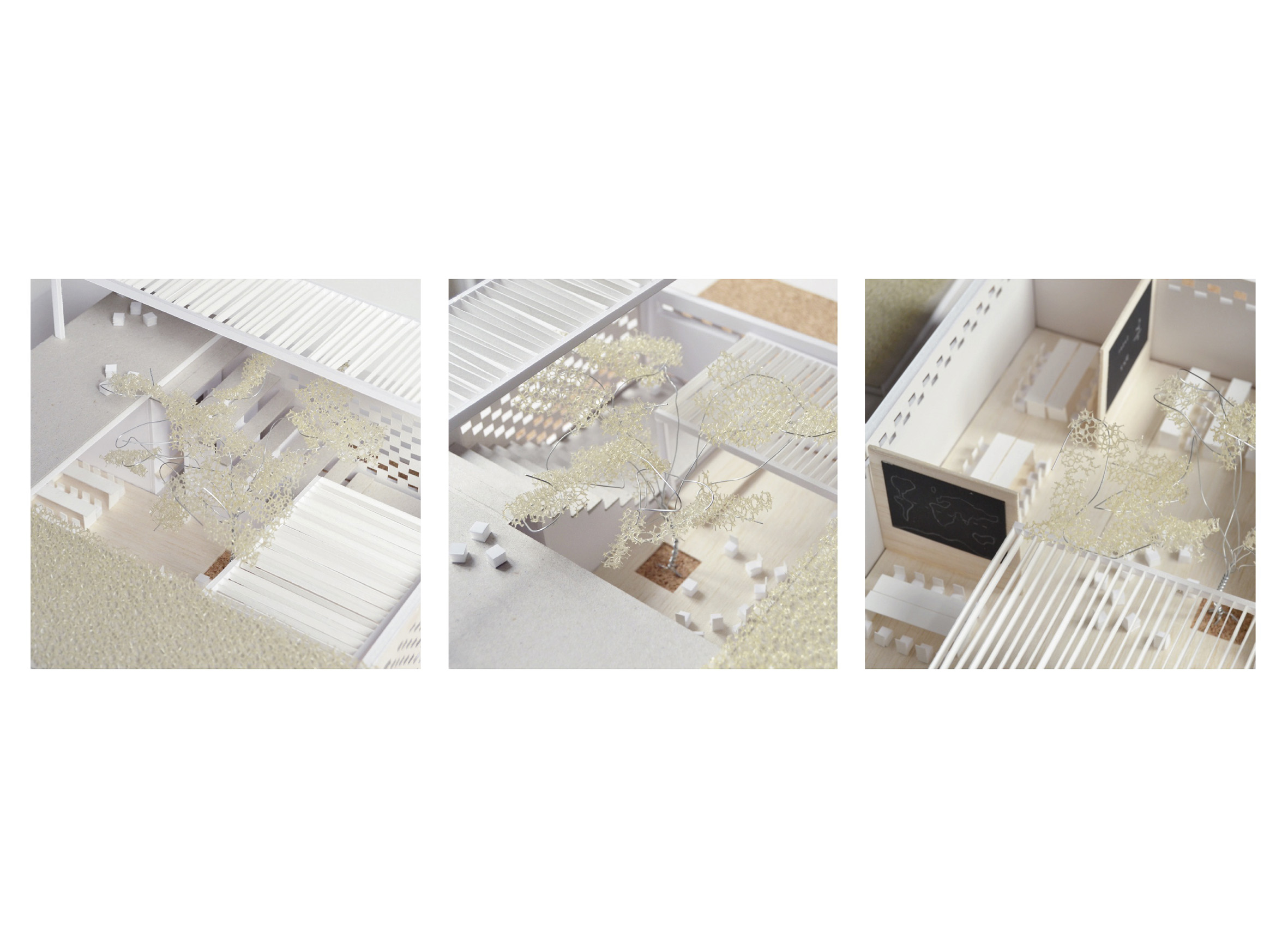
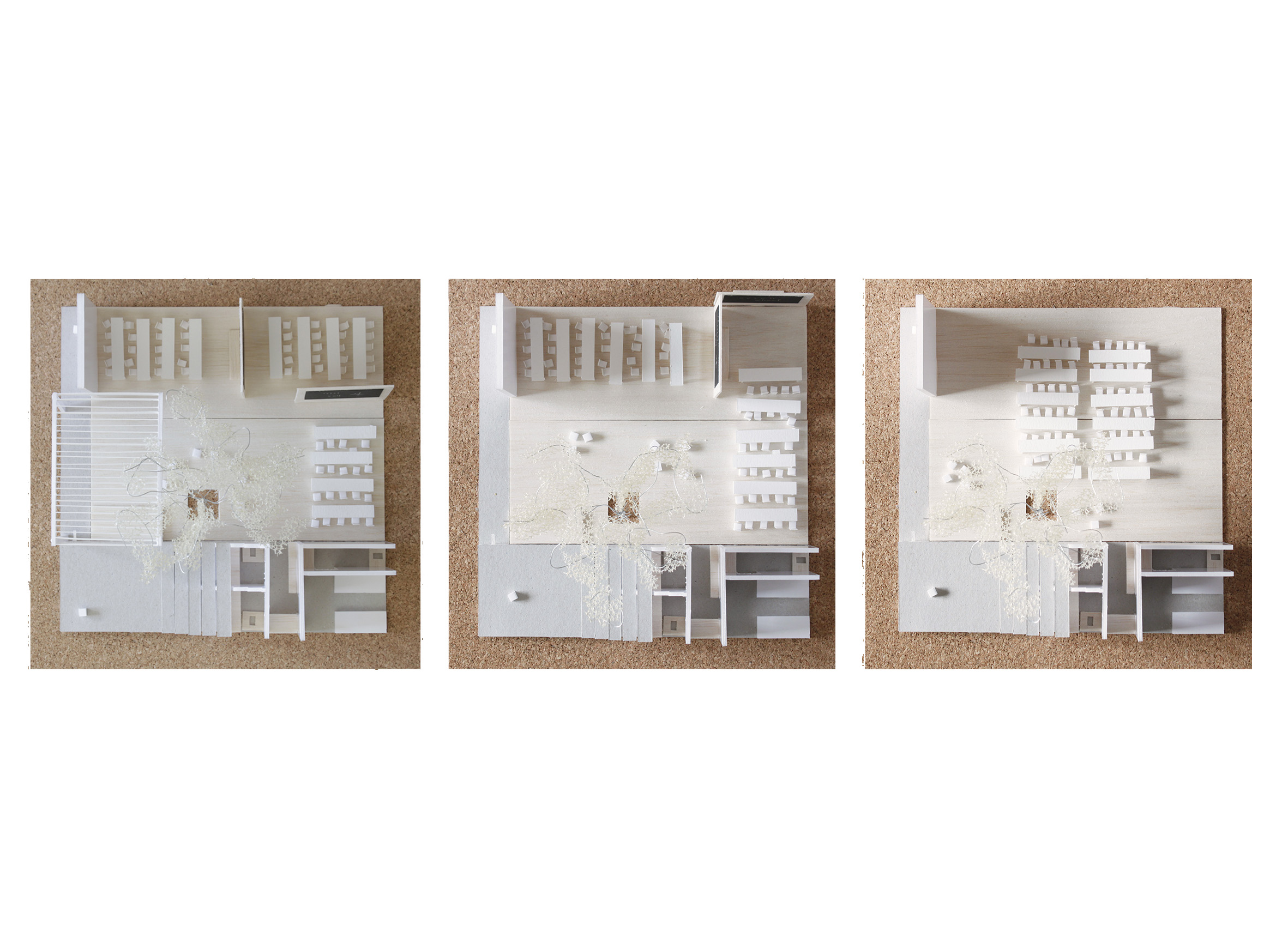

SCHOOLS FOR AFRICA
If there is a teacher in the village, the
space under the tree serves as a classroom. In the morning all the children
from the area come here. There are no courses or age limits: anyone can
come. Ryszard Kapuscinski, The Shadow of the Sun, 2001
Our SCHOOL wants to be a small but
super-efficient building.
Using a spiral two-story strategy, we are
able to provide the 100 covered sqm and the 200 open sqm required in a
footprint which is 30% less than if we had developed it in one floor. This fact
reduces significantly the building cost and the ecological impact being a
flexible, affordable and efficient device.
With this spiral we are also able to
generate different well-qualified spaces: (1) an L shape for the classes around
the tree courtyard (2), facilitating the different uses of the space; (3) a
protected green roof to grow food for children’s daily meals; (4) an open air
step that acts as an activity node for all the people in the
surroundings.
Only an existing tree, earth, water and
sun are required to build this project. The tree is the element around which we
build the school, earth becomes the construction material used as compressed
stabilized earth blocks, water is stored introducing different tanks in the
design, and solar panels and batteries catch the sun to be self-efficient in
terms of energy. Our aim is to also involve local people in the construction to
benefit the existing economy.
