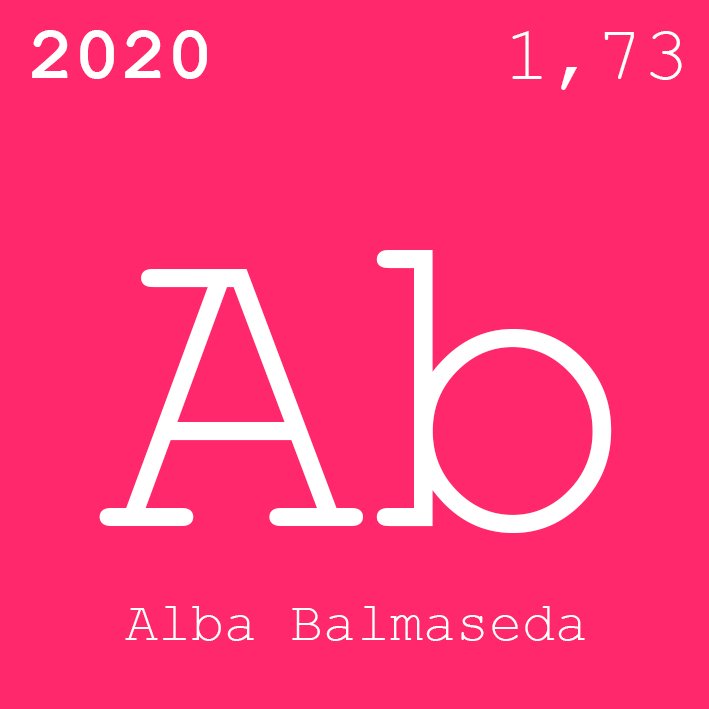
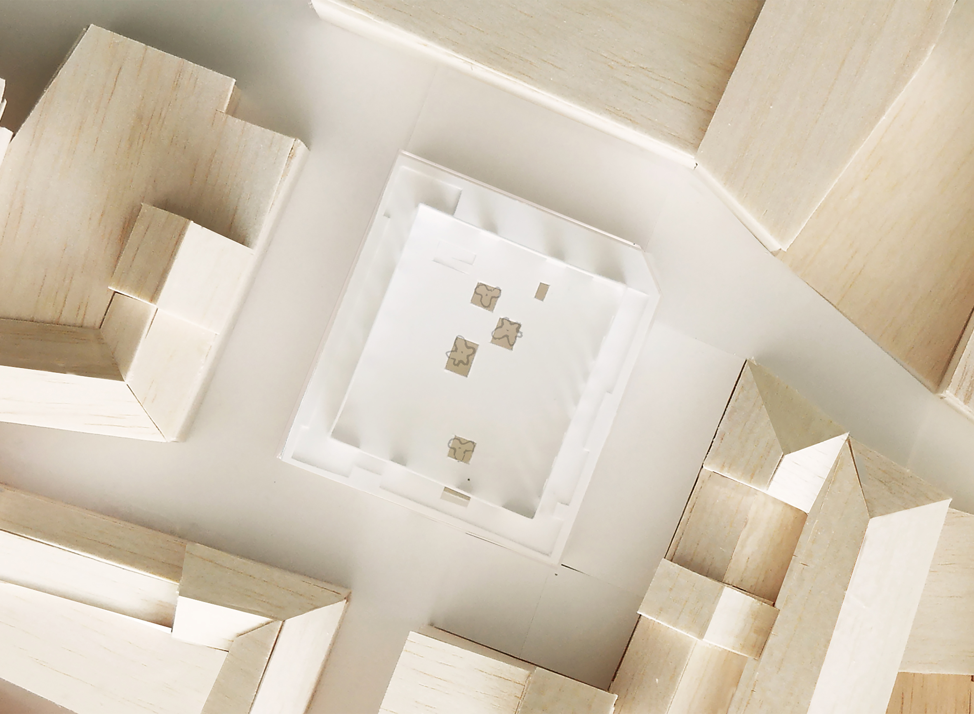
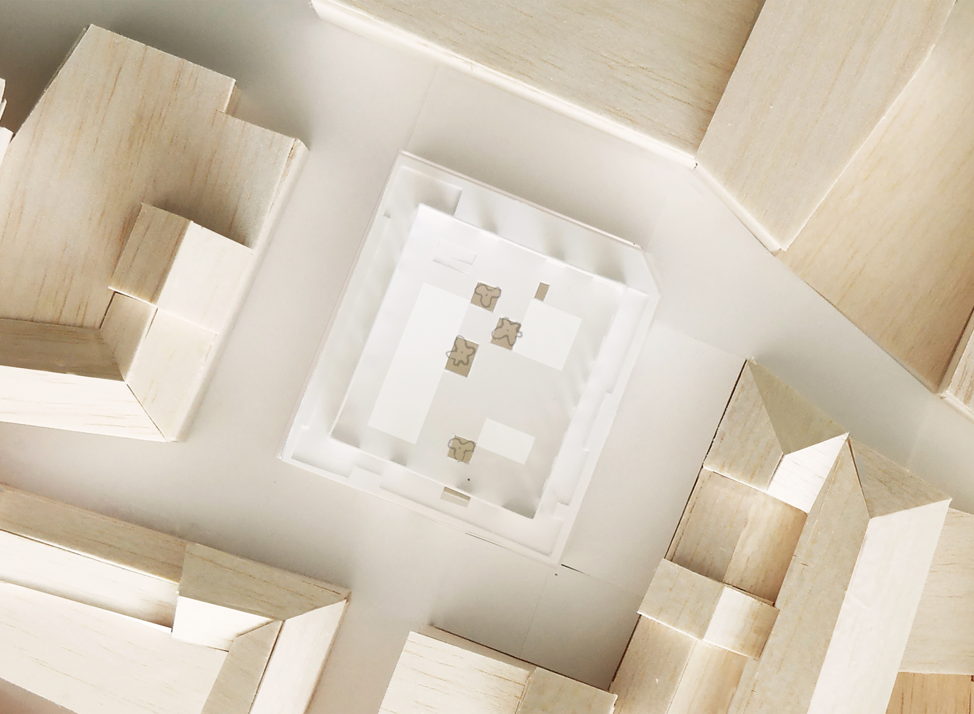
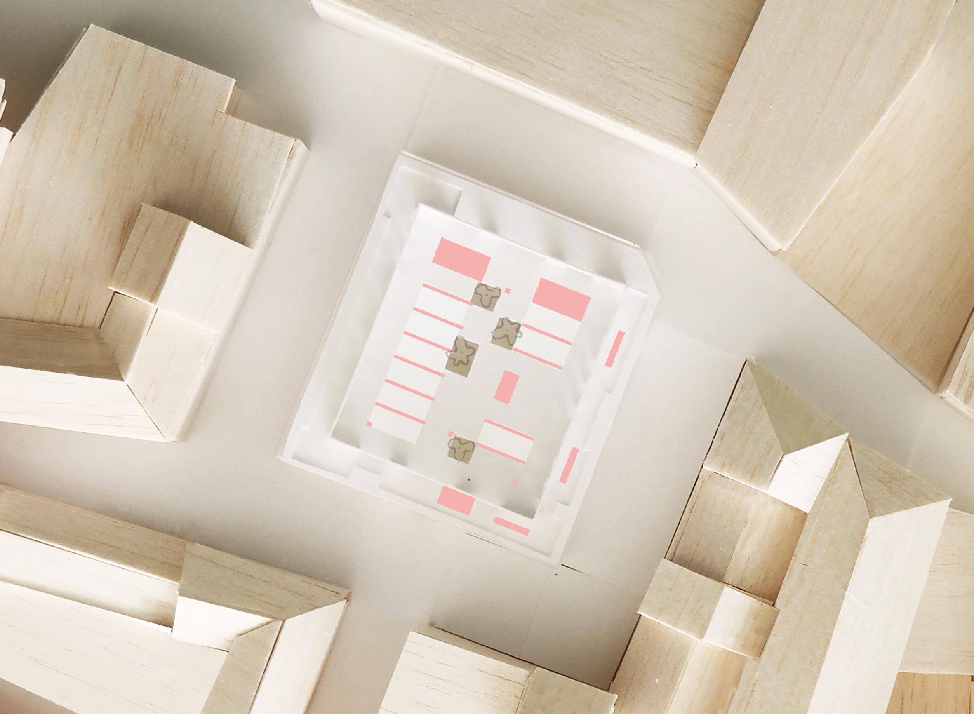
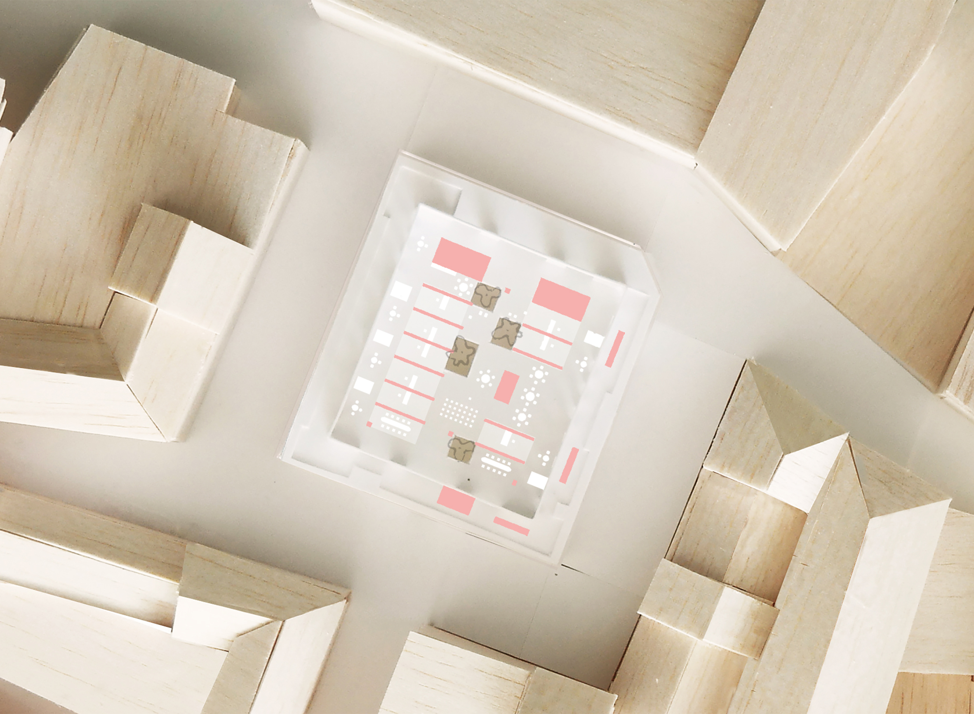
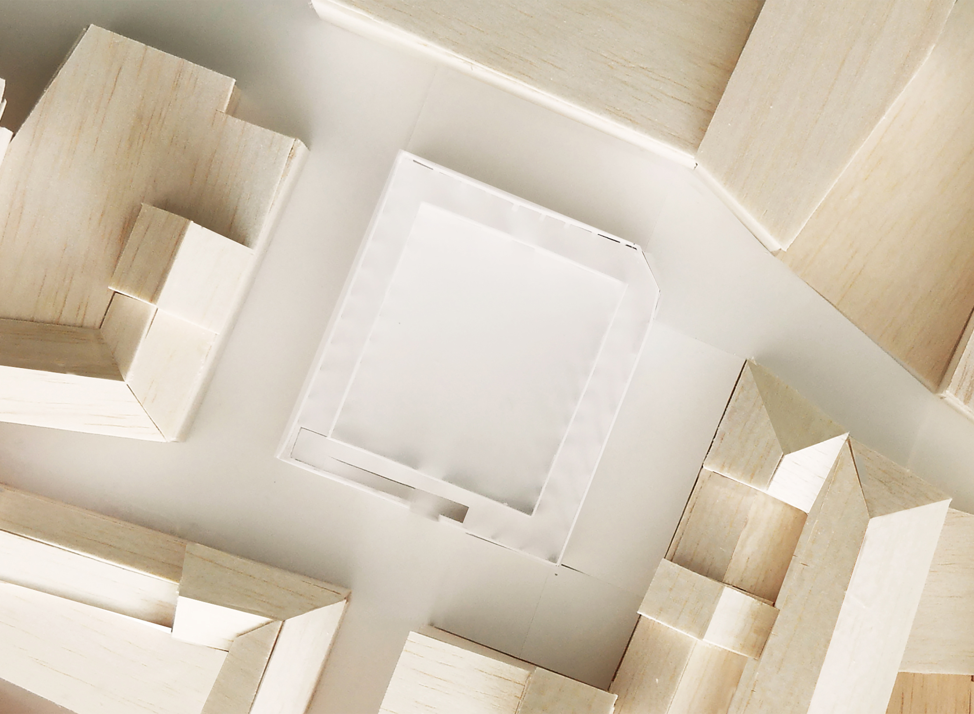
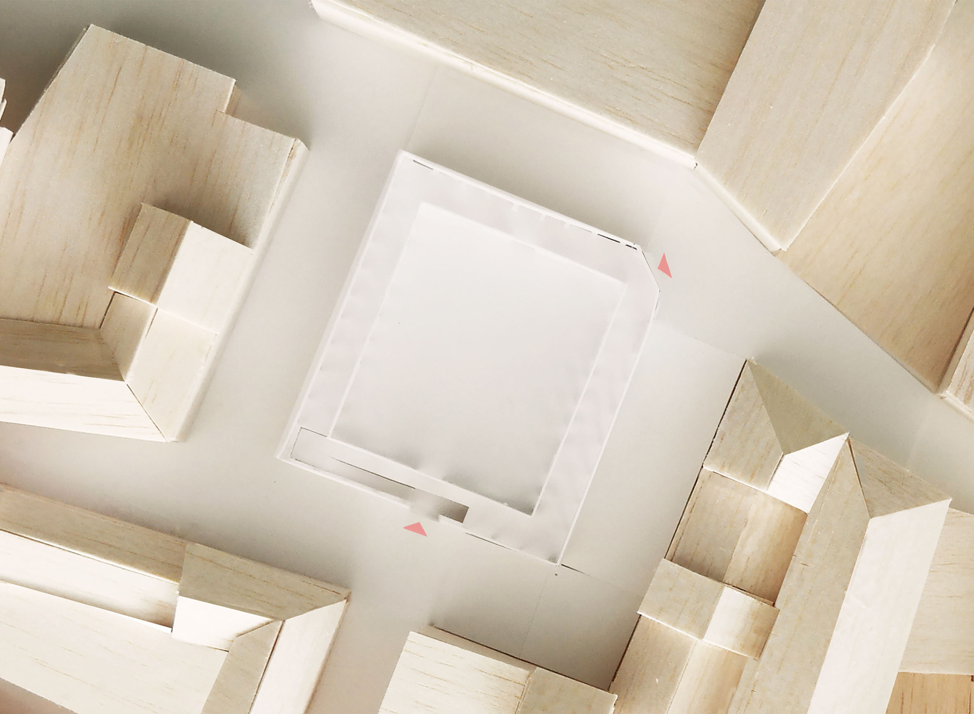

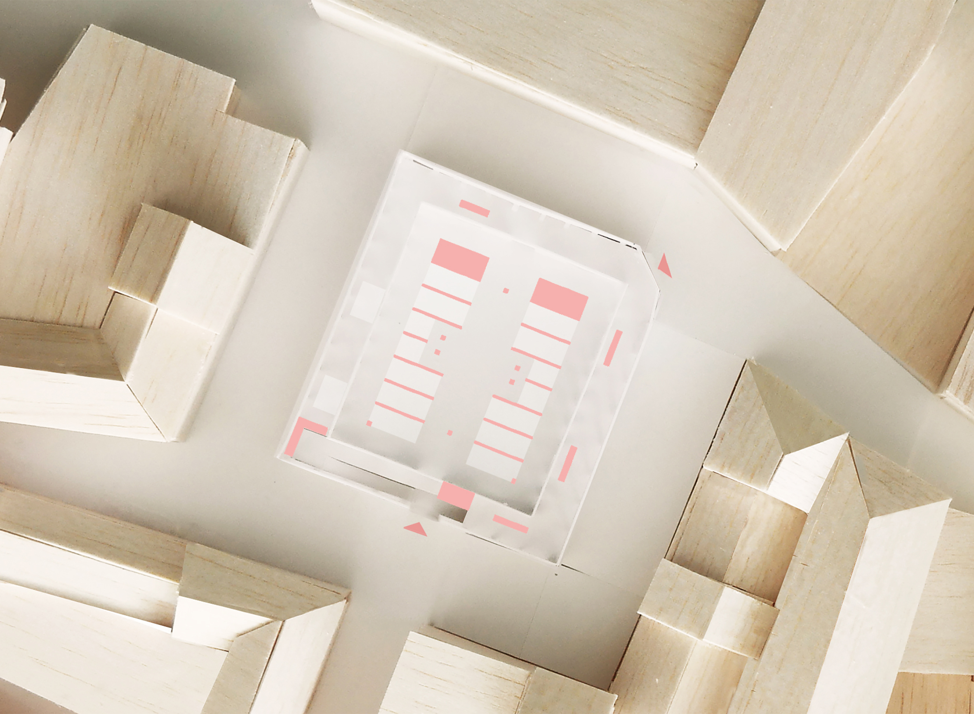
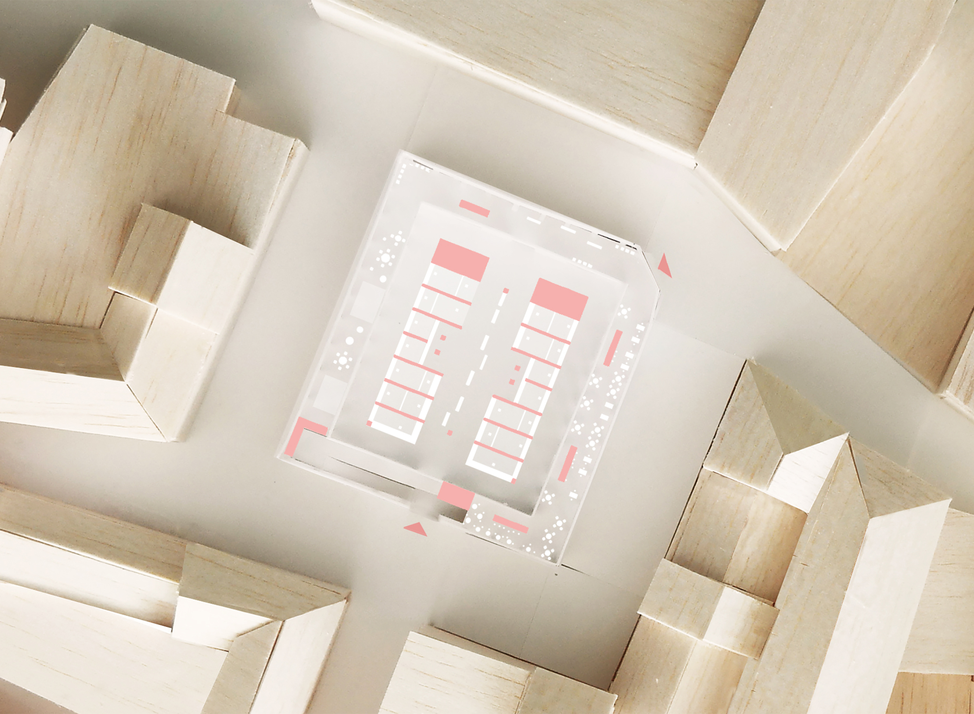
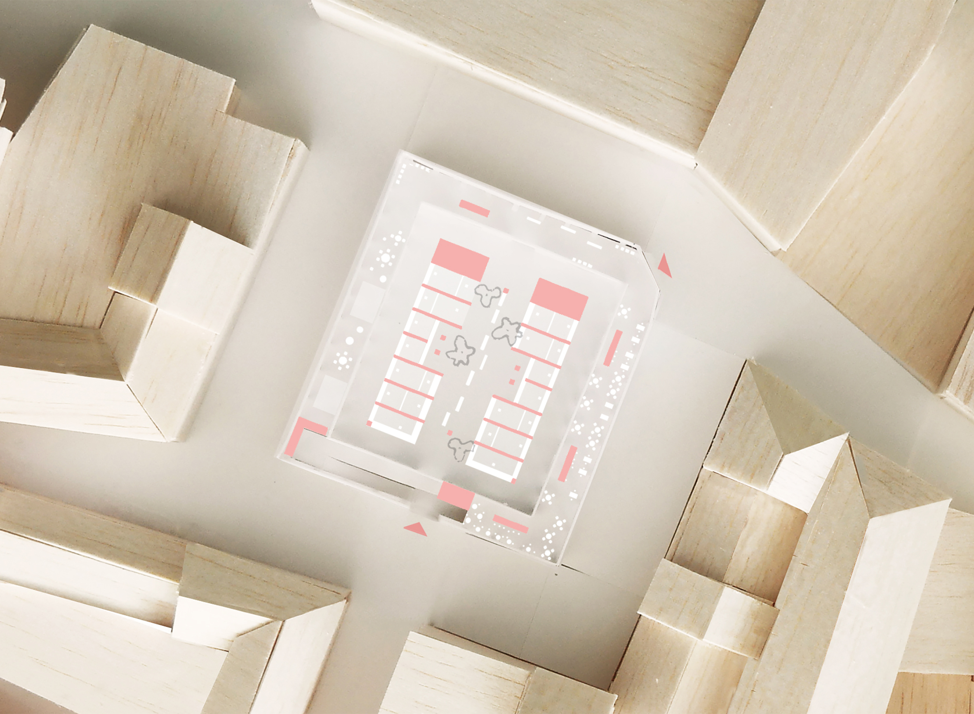
MARKET HALL
´[lòg-gia] s.f. (pl. -ge)
1 arch. Edificio con uno o più lati aperti
in arcate, destinato in origine ad accogliere il mercato o le riunioni delle
diverse corporazioni; estens. galleria dei piani superiori, con
colonnati o arcate, che si affaccia su un cortile.´
Avila is a small town near Madrid included
in the list of World Heritage Sites. It is well-known because of its walls and
Romanesque churches. In the centre of the oldtown, inside the walls and near
the Main Square, a Market Hall by the architect José María Repullés was built in
1893. The original project was an elegant light and permeable structure in
iron, brick and glass. As the Market had a huge success the project was adapted
in different occasions becoming more and more heavy and close concrete structure
disjointed from the public space.
The objective of this
renovation is to give back to Ávila and its citizens a ‘Plaza de Abastos’. This
means to transform the actual structure into an open big market hall, which as
a ‘Plaza’, works as a gathering and welcoming space.
The principal strategy is
to preserve the typological characteristic objects and recuperate as much as
possible the original idea of the project guarantying the current requirements
of habitability, functionality and accessibility.
The ground and first floor
condensed the program in particular areas liberating the perimetral and central
space. There are three sets of stairs that allow the use of the building at
different frames of time and four patios that vertically connect the two
floors. On the roof, three skylights are opened in connection with the patios
to illuminate the central body. The basement is completely reorganised to
respond to the current demands of the market hall services and facilities.
The image of the new Market
Hall highlights the granite base, which is the only vestige from the original 1893’s
project. The existing superior structure is alleviated by eliminating the upper
gallery and increasing the dimensions of the existing windows. In this way the
intervention brings back the original idea of an in-between realm, a permeable
‘loggia’, towards the urban space
A project by
Promoter
Team
Ariadna Barrio
Ramón López Farinós
