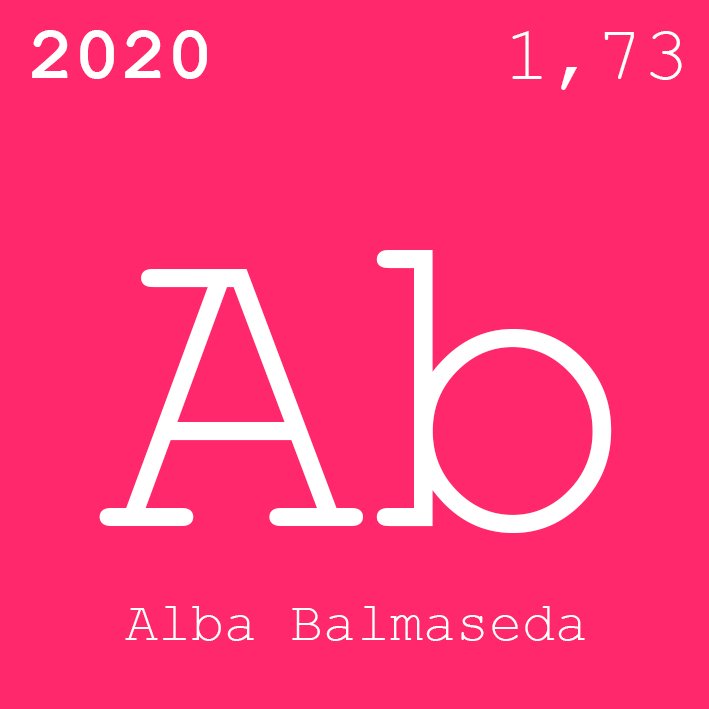
AUROVILLE’S 50th ANNIVERSARY
Auroville is a universal city in south-India dedicated to the ideal of human unity
based on the vision of Sri Aurobindo and The Mother.
It was founded the 28th of February in 1968 and designed by Roger Anger.
In terms of physical development, Auroville aims at becoming a model of the 'city of
the future' or 'the city the earth needs'. It wants to show the world that future
realisations in all fields of work will allow us to build beautiful cities where people
sincerely looking towards a more harmonious future will want to live.
One of the most remarkable concepts of Auroville is its master plan, laid out in form
of a galaxy. A galaxy in which several 'arms' seem to unwind from a
central region. At the centre stands the Matrimandir, the ‘soul of Auroville’, a place for individual
silent concentration.
Radiating out beyond the Matrimandir Gardens are four Zones, each focusing on an
important aspect of the township’s life: Industrial (north), Cultural (north east),
Residential (south/south west) and International (west). Surrounding the city area is a Green Belt consisting of forested areas, farms and
sanctuaries with scattered settlements for those involved in green work.
To compensate for the low-rise housing for the green city of Auroville, and still
provide the required compactness and density, Roger Anger introduced urban
structures that he called Lignes de Force (meaning Lines of Strength), the most
distinct elements of the city concept. These extremely long structures rise above the
rest of the city at one end, and gradually slope down over the entire length to reach
the ground at its other end. In the residential zone, the towering heights are located
towards the periphery of the city, their terraces facing the city centre, and in the
industrial zone the reverse occurs, allowing a high density of office spaces to be
accommodated in the city centre and low-rise production areas towards the
periphery. The Lignes de Force structures enhance the dynamic spiralling movement
of the town plan, absorb density with a minimum circulation on the ground through
vertical development and provide vistas and views of the city itself from various
viewpoints that would otherwise not be visible in the flat land. Roger believed that
since the land was flat, the intention was to build the artificial levels by means of
circular macrostructure, which would give the town its dynamic look, and this in turn
would constitute the highest densification zone. Approximately 50% of the population
would live and practice their activities in these high-density zones. The multistoreyed buildings would not be a dense, opaque mass; it would offer many transsections, views from the outside to inside and vice versa. This would create a shade
of architecture, which would allow for undercover traffic and sudden outbursts of
light within patios and elevated gardens.
With exception of these urban structures, Lignes de Force which Roger said, ‘were
essential for the silhouette of the city’ and to allow remaining buildings to be really
low thus permitting direct contact from anywhere to the city centre, he felt that all
the areas of town’s development were planned with a great deal of flexibility.
The Lignes de Force concept can be considered a culmination of all of Roger Anger’s
previous research in large-scale housing and urbanisation experiments in Paris.
As Auroville was completing 50 years in February 28th 2018, it was time to take a step, an
urban one, towards realising the city and involve in an international workshop
students from other realities.
Directed by
In collaboration with
Istituto Universitario di Architettura di Venezia (IUAV)
Teaching team
Luis Basabe
Yashoda Joshi
Sonali Phadnis
Dr. Anupama Kundoo
Dr. Luis Palacios
Assistants
Umang Gupta
Students
Irene Landa
Tamar Briones
Juan García-Segovia
Inés Nogue
Paula Rocio López
Marta Chicón
María Campos
Begoña de la Joya
Cristina Chantal de Ponte Paula Alicia Nicolas Roberta Carrara
Anna Saviano
María Jesús Padrón
Andrés Conejero
Greta Indrio
Heidi Susanna Peura
Sirine Ammour
Anna Victoria van der Zwaag
Margaux Guillot Guerrier Giovanna Bordin
Ankit Kokil
Soumi Kundu
Dhari Phate
